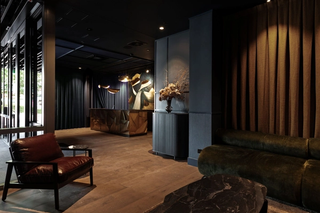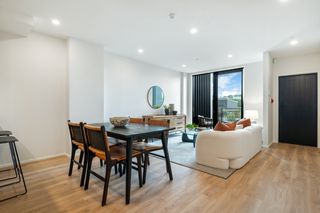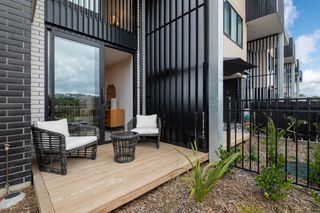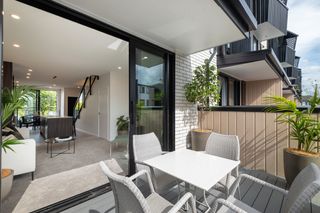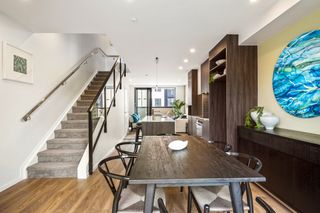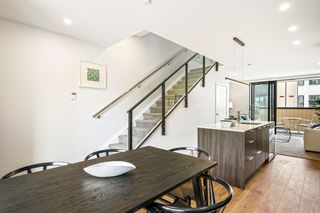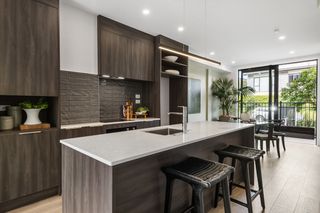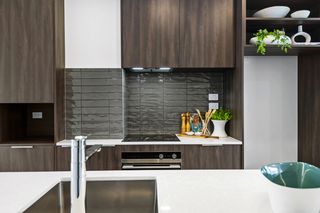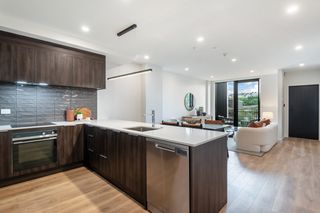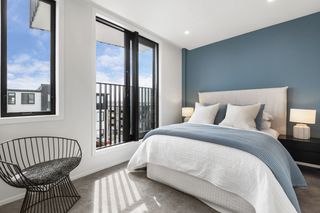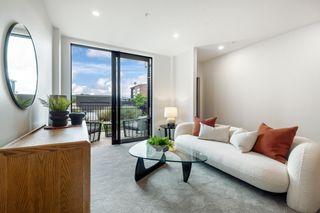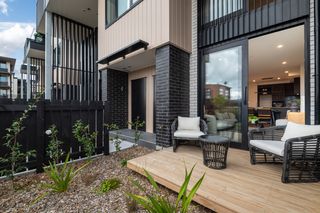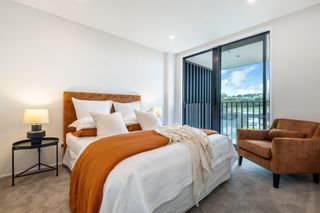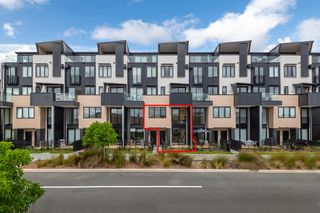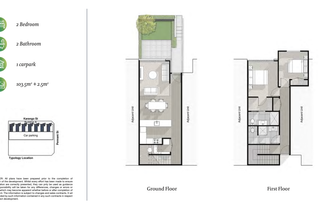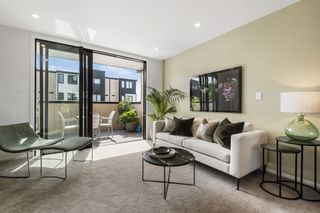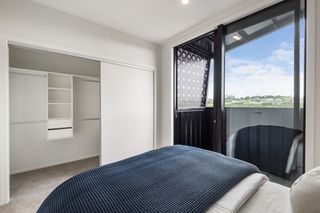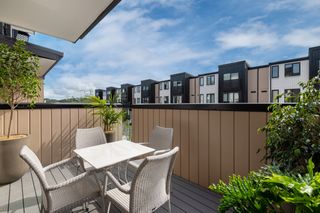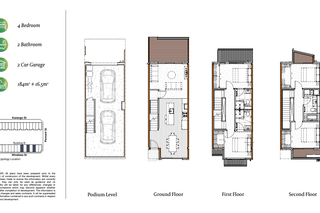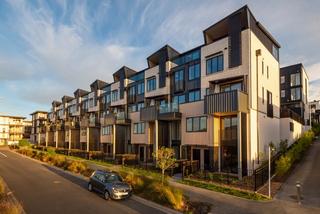

Compelling Coastal Living
Crafted to support a mosaic of lifestyles and activity, Kahu is a collection of 42 contemporary north-facing 2 and 4 bedroom Apartments and Townhouses in the centre of Long Bay village. These stunning, architecturally designed, contemporary homes offer a relaxed, community-focused lifestyle, all within walking distance to the beautiful Long Bay Regional Park and beach.
2 bedroom Apartments from $800k and 4 bedroom Townhouses offers above $965k - only 4 remain!
Beautiful on
the inside.
- 42 North Facing Houses - only 5 remain!
- 2 Bedroom, 2 storey Apartments from $800k
- 4 Bedroom Townhouses offers above $965k
- Compelling Coastal Living, Right in the Heart of Long Bay
- Viewings by appointment over the Xmas break
- 2/19 Windlass St, Long Bay
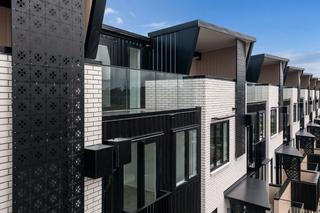
Cedar and bricks make for an amazing facade
A Studio Architects create visually striking designs with dynamic facades that combine textures and materials, such as vertical cedar and light/dark bricks, to enhance street presence. Mature trees soften the bold architectural lines.
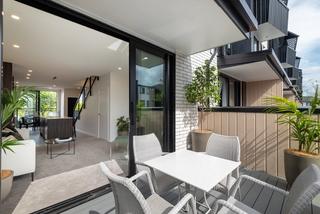
Thoughtfully designed for enviable living
Kahu offers calm, thoughtfully designed spaces that provide an enjoyable and enviable living experience. The interior mirrors the exterior with rich timbers, exposed bricks, and detailed finishes. Neutral walls and wooden floors complement open-plan living areas, while sleek kitchens with bar seating and quality appliances enhance entertaining. Functional bathrooms feature ample storage, mirrored shelving, and doorless showers for easy maintenance.
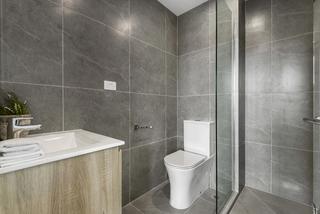
Mirrored shelving & doorless showers
The innovative Kahu design features two buildings that maximize sunlight and north-facing views over Long Bay Village. Linked by a landscaped central mews, the development offers private entrances and dedicated parking, including podium, underground, or tandem garages with internal access for larger homes.
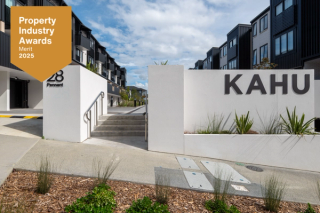
Kahu is an award winning development
We’re proud to share that Kahu been recognised with a Merit Award in Multi-Unit Residential at this year’s Property Council New Zealand Awards. This accolade is a testament to the commitment behind delivering thoughtful, community-focused and beautifully designed homes.
Designed for lifestyle.
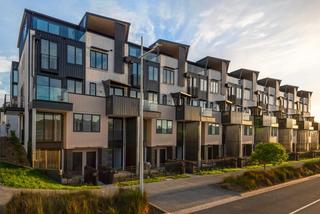
For Sale Now
2 bedroom, 2 storey Apartment - $800k
4 bedroom Townhouse - offers above $965k
INDICATIVE FINISHES
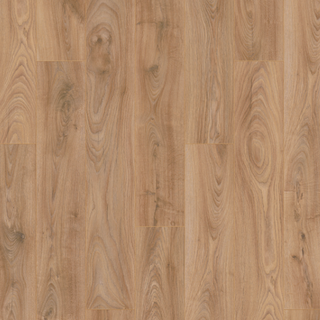
Oak Hard Flooring

Basalt Decking Tiles
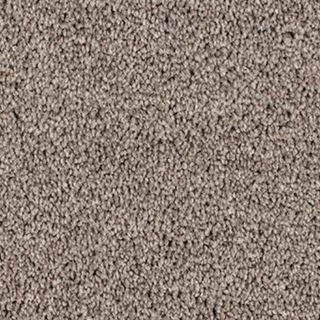
Idaho Series Carpet
Agency
Proudly Marketed By: Harcourts Cooper & Co (Licensed: REAA 2008)

- Michael Bumanglag - 022 652 2407 - michael.bumanglag@harcourts.co.nz.nz
- Blake Mahoney - 021 432 247 - blake.mahoney@harcourts.co.nz
- Viewings by appointment over the Xmas break
- 2/19 Windlass St, Long Bay
Download Brochure
Our other Long Bay offerings
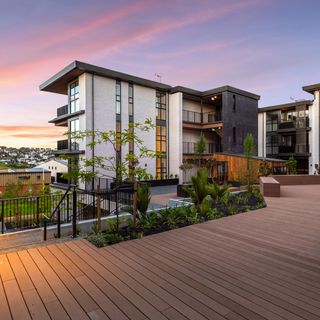
Elementum
1 & 2 Bedroom Apartments 4 Bedroom Townhouses
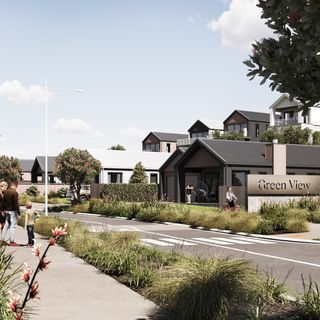
Green View
Sections: 400m² to 1200m² - SOLD!
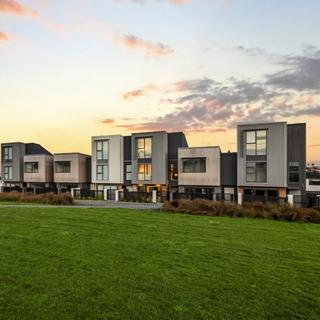
Light Box
3 & 4 Bedroom Townhouses
The Developer:
Templeton Group
Templeton has a significant track record and reputation as developers of carefully curated, quality places for people and families. Common to all projects is a strong focus on design aesthetics while always delivering places where people want to live.
Our portfolio focuses on creating communities and lifestyles, from apartments and student accommodation to quality homes and master-planned communities.
Templeton takes people’s aspirations and turn them into reality. Whether it’s a 5-star hotel, apartment complex, master-planned community or residential home, our team create distinctive places with Kiwi character where people can thrive.
Key to our success is recognizing individuality. Led by Nigel McKenna, our in-depth experience, attention to detail, ideas for how to turn property into places for people, and our passionate team means we are one of New Zealand’s largest and fastest growing property developers.
